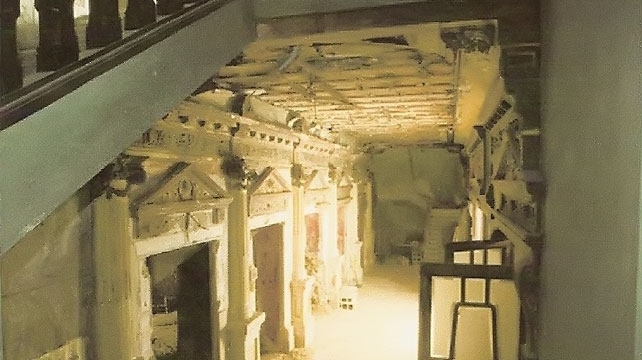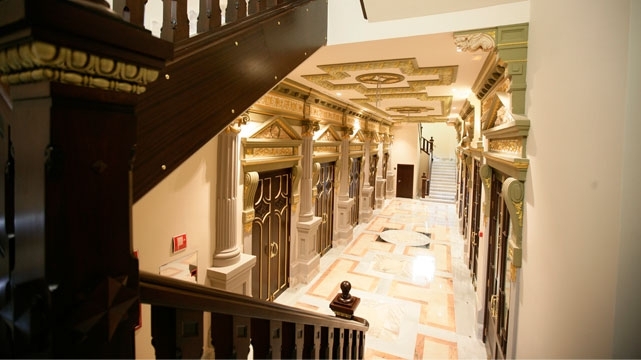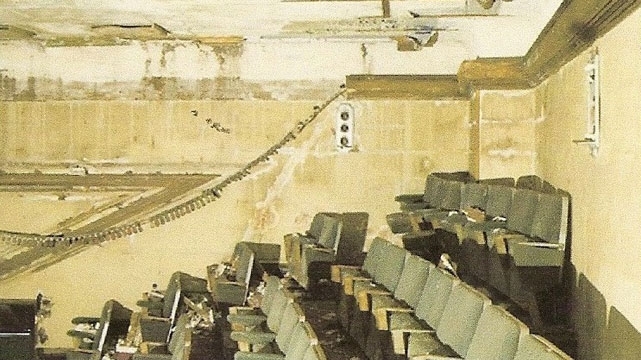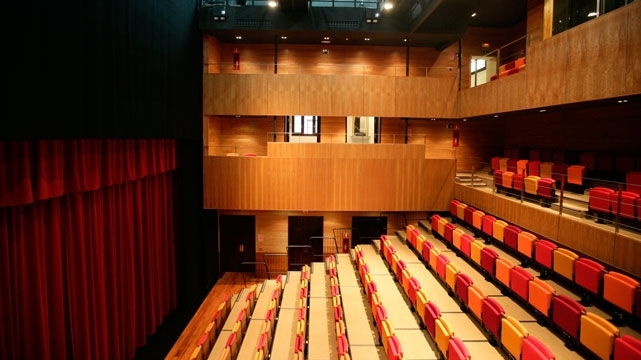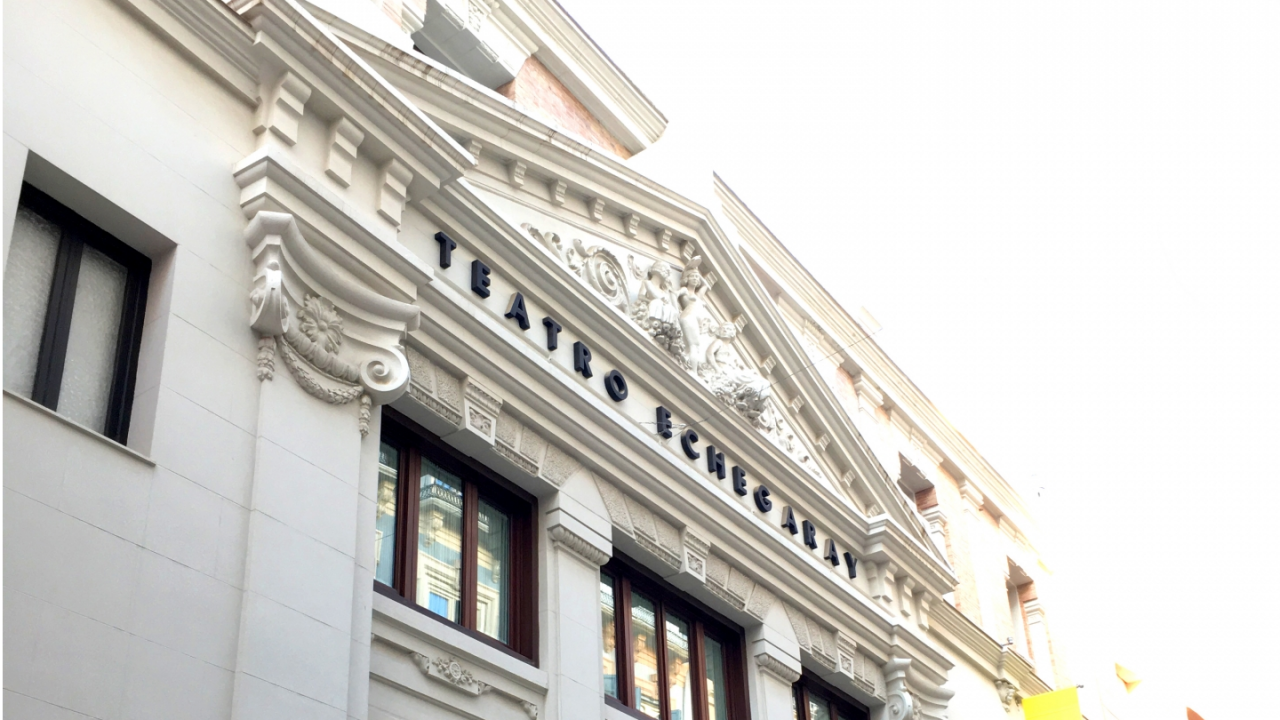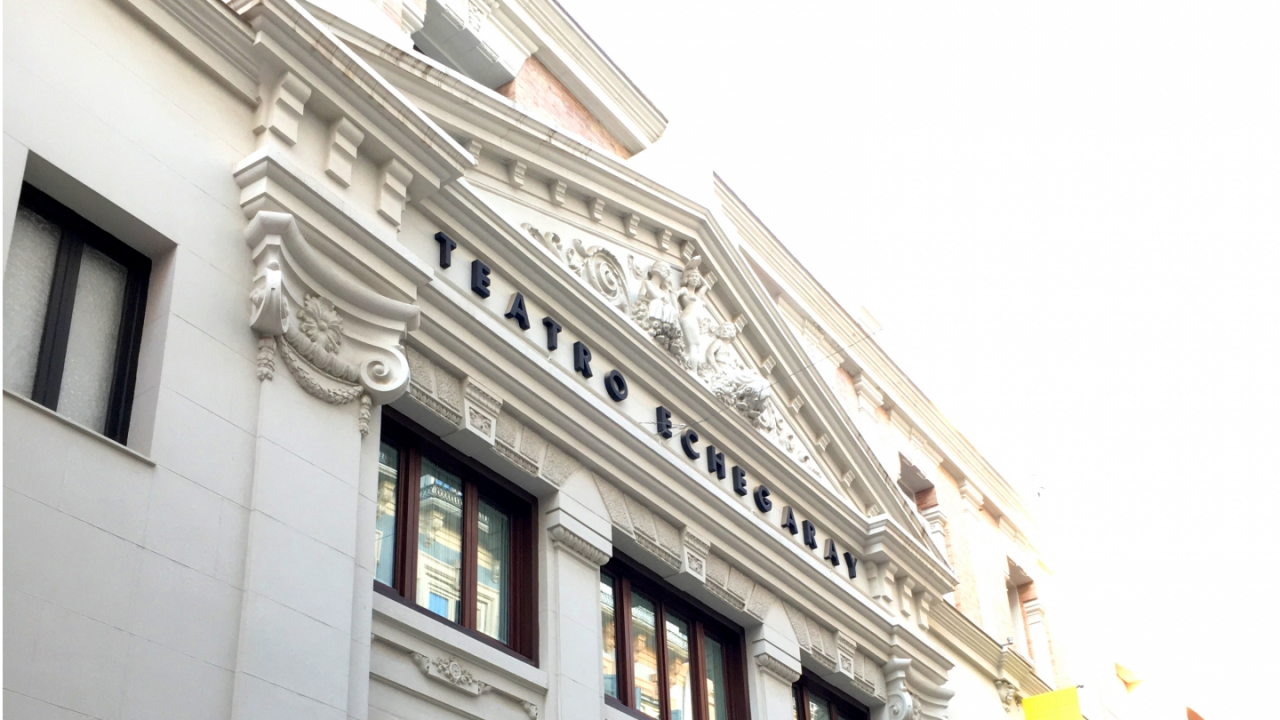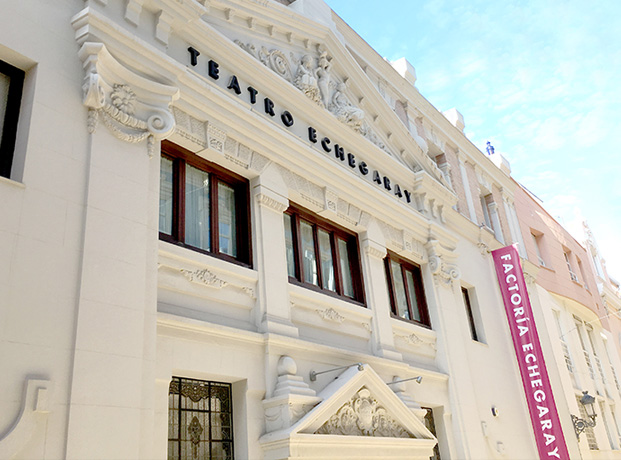
Teatro Echegaray / History
Architect Manuel Rivera Vera (Málaga, 1879 - 1940)
Eclecticism
Inaugurated 19th November 1932
Inaugurated as premises owned by the Malaga City Hall on 7th October 2009
Architects Francisco Peñalosa Izuzquiza, Borja Peñalosa, Salvador Moreno Peralta and César Olano Gurriarán
Seventy-seven years after it first opened as a cinema on the street that it takes its name from, and following meticulous refurbishment to convert it into a theatre, the Teatro Echegaray reopened its doors on 7th October 2009, offering modern and multipurpose facilities.
The original cinema was designed by Manuel Rivera Vera, the architect responsible for designing the Malaga City Council, among other fine civic buildings across the city. It was an opulent building with a richly decorated foyer and an area of stalls featuring stained glass panels from the prestigious manufacturers Maumejean. With 500 seats in the stalls and 300 seats in the circle, it opened on November 19th, 1932, with a lavish gala featuring the film Princesse, a vos ordres!
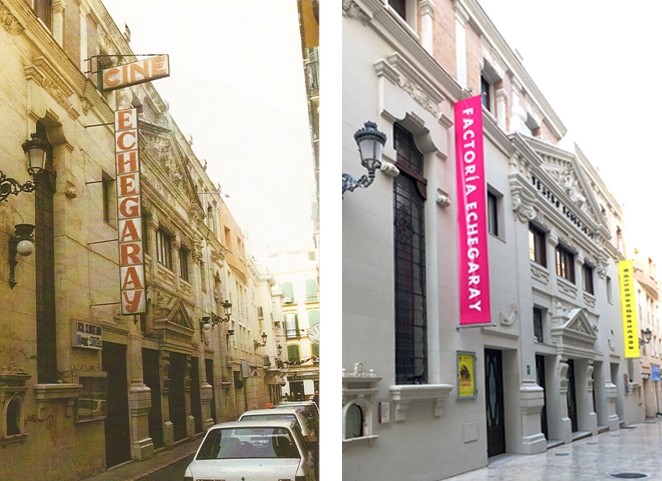
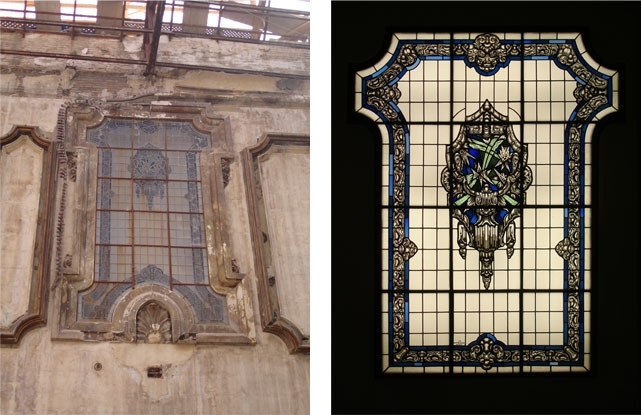
In 2001, the last film was shown at the Echegaray, and it closed its doors when the Malaga City Council signed an agreement with its owners to convert it into a theatre and thus supplement the overcrowded Teatro Cervantes. The architect Francisco Peñalosa Izuzquiza was commissioned for the refurbishment works of a building that, prior to its closure, was already undergoing a rapid process of deterioration.
Francisco Peñalosa died in August 2008. His son, Borja Peñalosa, also an architect, together with Salvador Moreno Peralta and César Olano Gurriarán, completed his work in March 2009. Conceived as a space to extend and diversify the cultural offer of the Teatro Cervantes with cutting edge and repertoire shows, including small scale operas and plays as well as music, children’s theatre, educational activities and a few special institutional events, the Teatro Echegaray was refurbished to maximize its versatility.
Besides restoring the foyer and the façade re-using the original materials, the house was fully renovated, and the orientation of the stage was changed to make the most of the space facing towards Calle Moratín, installing the dressing rooms and technical facilities in this area. The stained glass panels, which before were located in the house, were moved to the foyer.
The theatre was set up to enable the programming of both conventional or “end-on” performances, that is, with the public seated in front of the stage and all facing in the same direction, and “in the round” performances, that is, with a central stage around which the audience is seated. To enable this adaptation of the space for different types of shows, the “grid” and the stage machinery cover the entire theatre, including the stage area and stalls, which are fitted with seats that can be partially or completely removed.
The result of the refurbishment is a theatre that can seat 297 people in the stalls and two circles, combining a modern interior and the latest technical advances with a façade and a foyer that are a faithful reproduction of the magnificent building that was constructed in the 1930s.
